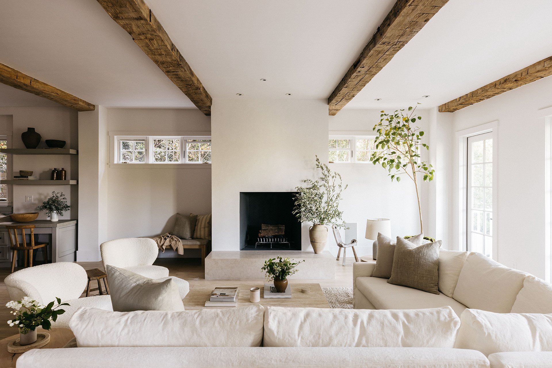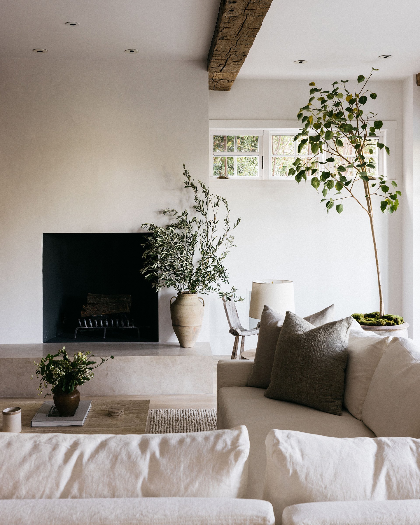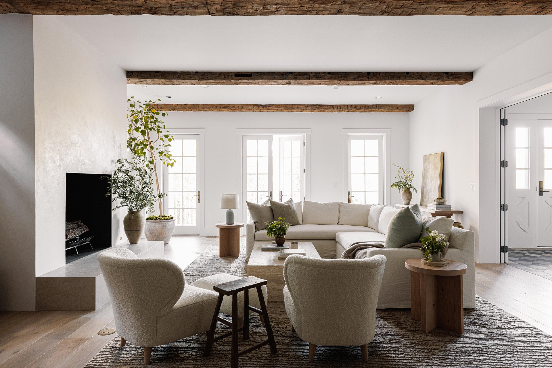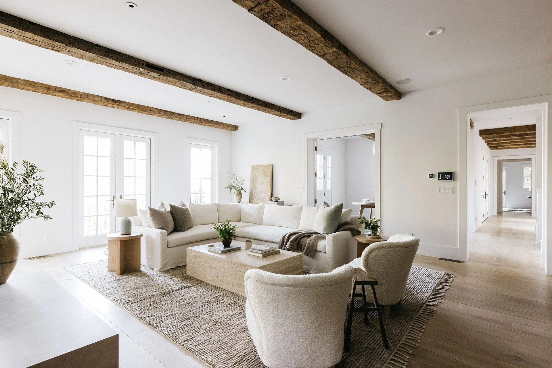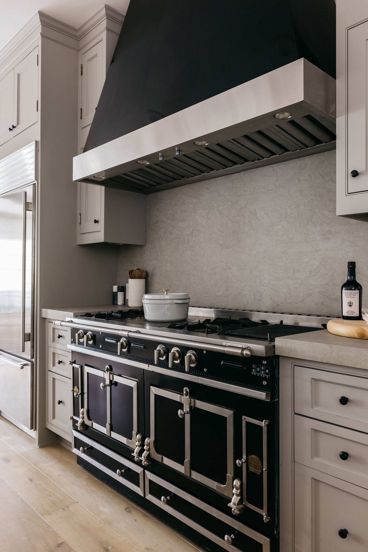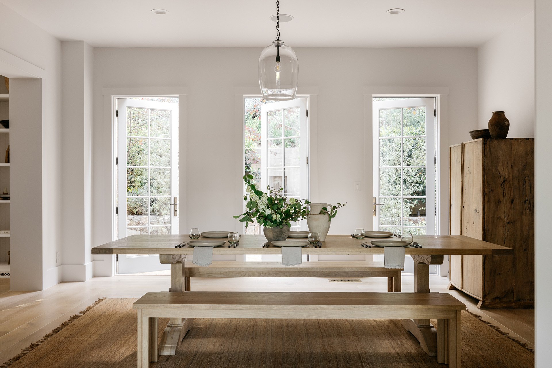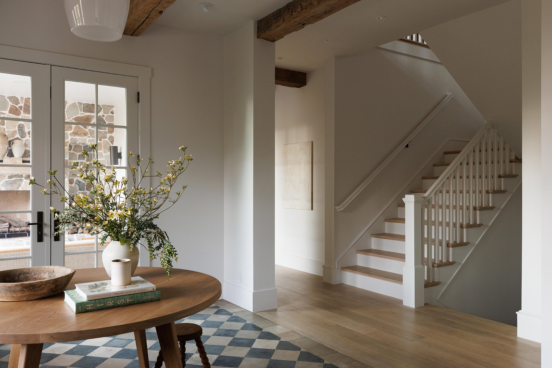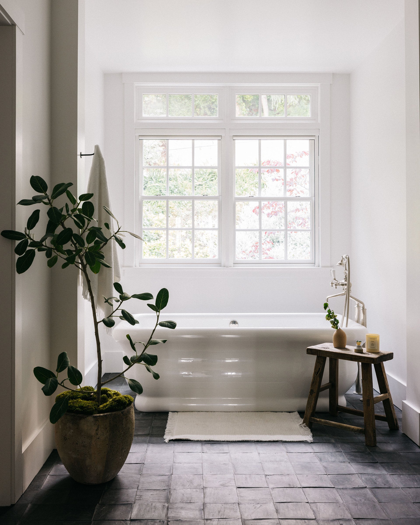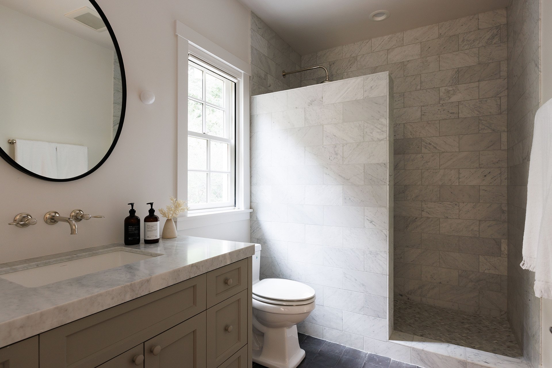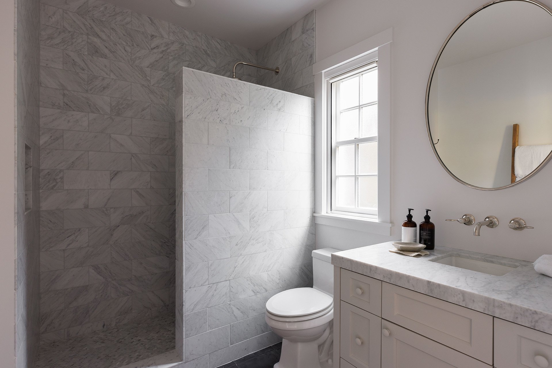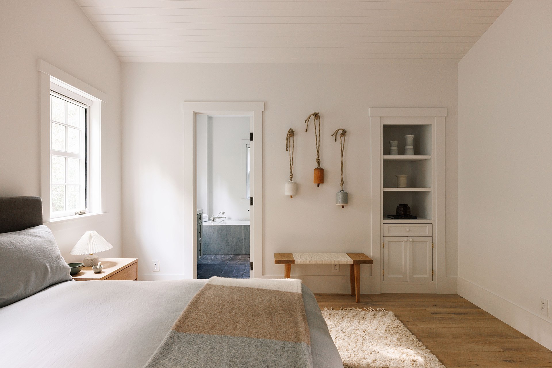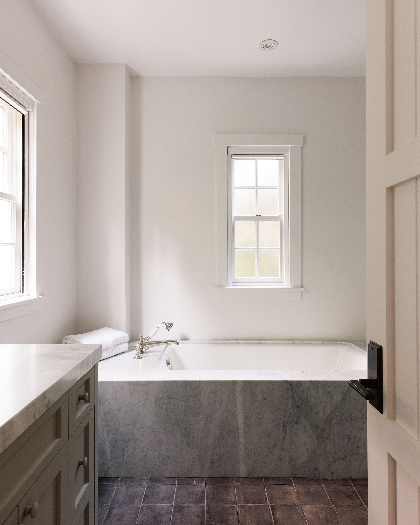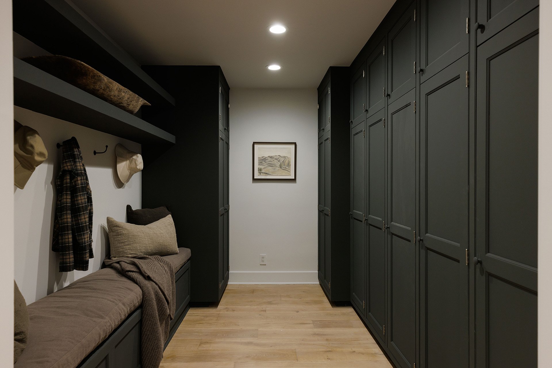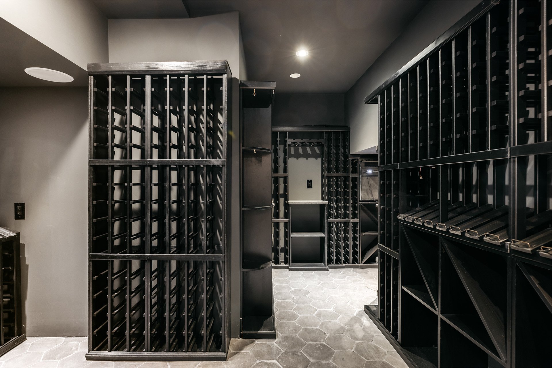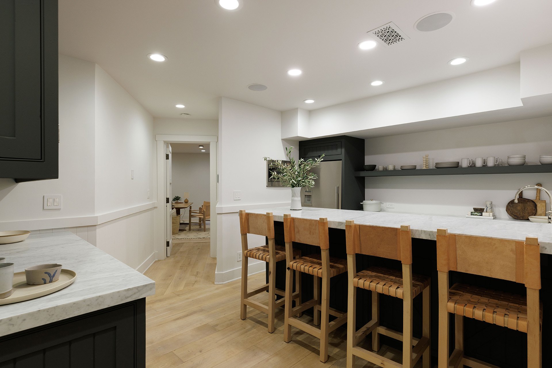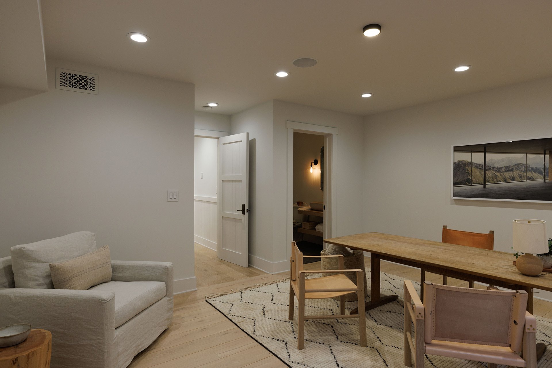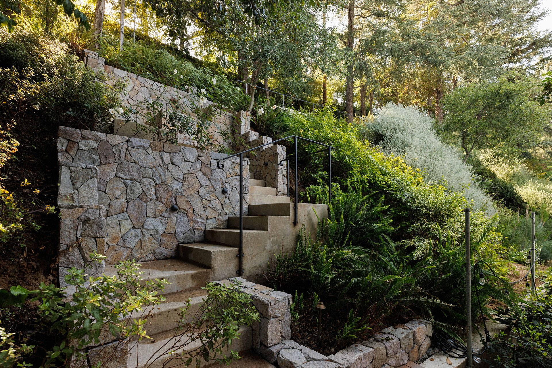
664 Elkins Rd
Sold | $11,995,000
Perched in a coveted section of Brentwood, this reimagined traditional farmhouse offers style and sophistication a cut above. Nestled behind a long driveway, pedestrian gates, and pristine landscaping, this immaculate remodeled home offers privacy, an open floorplan, and great entertaining spaces. On the main level, the foyer leads to an outdoor living room with a wood-burning fireplace and the kitchen opens to the family room and includes a large butler’s pantry. Also on the main level is a powder room, a living room that opens to the dining room, an office, and a guest bedroom that opens to the front yard. The upper level features a primary suite comprised of a private sitting room with a fireplace and balcony, his/her baths and closets, and a sun-filled primary bedroom. There is also a sitting/homework area and four additional generous bedrooms all with en-suite bathrooms and walk-in closets. The lower level includes direct access from the garage, a mudroom, an open entertaining area, massive wine storage, powder room, theatre, second kitchen, and a private bedroom with a dedicated exterior entrance and steam shower. The romantic backyard features a wood-burning fireplace, an outdoor kitchen, dining area, terraced gardens leading to a viewing promontory, a wood barrel hot tub, and an outdoor shower. This is a street-to-street lot from Elkins to Oakmont. Seeing is believing. Shown to prequalified prospects only.
DETAILS
7 Beds | 11 Baths | 9,150 SQ FT | 18,240 SQ FT LOT | BRENTWOOD, CA








